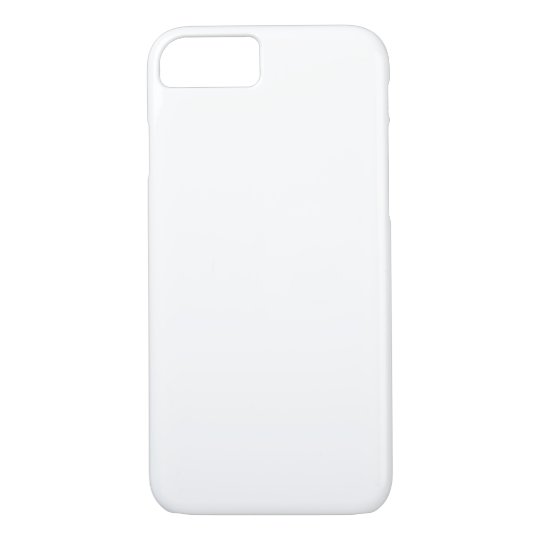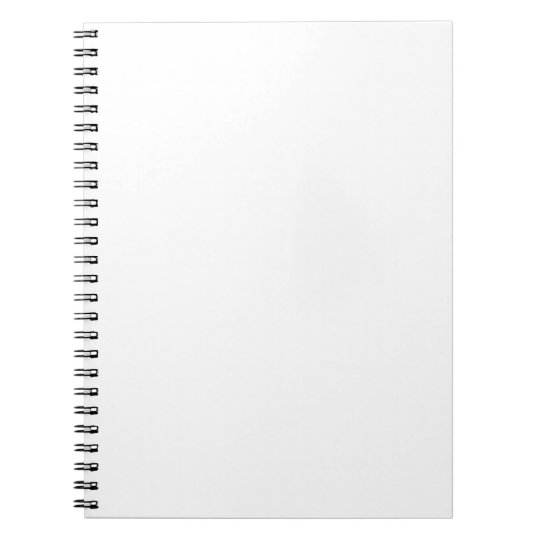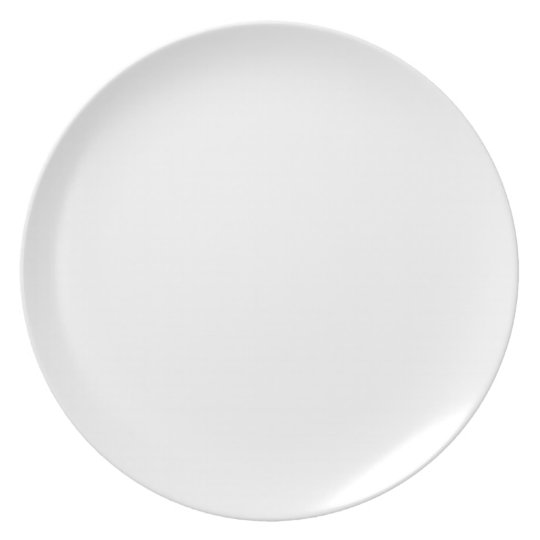Used words
I
need
layout
of
this
From
left
to
right:
At
a
length
10.25
meters
there
is
Room
101
(which
6
meters
wide)
and
its
right
towards
the
east
102
which
only
2
long
4.2
wide
103
east
it
that
is
104
with
metres.
6.6
high
wide
All
factory
walls
are
very
thick
reach
meter
or
more.
- Hotcell
(101)
open
(there
no
door
between
them
width
opening
3
meters)
Radioactive
Processing
(102)
- Radioactive
connected
Waste
(103)
by
heavy
(1.8
m)
HVAC
(104)
- The
on
corner
factory.
right
left:
(101)
separated
from
Black
Dressing
(204)
1-meter
door.
204
contains
Hand-foot
monitoring
device
special
baskets
for
used
dress.
-
Inside
room
204
Emergency
Shower
(202).
- the
(202)
has
an
emergency
tank
around
60
liters
decontaminated
water
after
having
shower.
Also
202
contaminated
dress
rack.
White
(201)
Hand
Foot
Monitoring
device
(D8).
When
worker
comes
out
101
he
must
test
himself
foot
if
not
contaminated
then
can
pass
201
(the
Addressing
Room)
through
but
return
back
have
shown
in
205
go
Device
thru
D8
be
cases.
- For
entering
workers
clean
(non-radioactive
room)
access.
201
we
use
or/and
D8.
Toilet
(203)
located
inside
201.
- In
racks
new
address
should
worn
before
accessing
Infront
104
&
103
102
rooms
Shipping
Area
(305)
305
south
102.
isolated
wall.
1.8-meter
(double
access
control
in/out).
totally
Hotcell
Storage
(206)
Laboratory
(105)
both
rooms
206
105
front
(south
of)
101.
two
doors
row
1.8
apart.
(These
shipping
work
any
other
uses.
The
mostly
closed
general
access)
large
area.
However305
(door
opened
guard’s
supervision).
outside
technology
building
Gate_1
(D0).
controlled
guarded
guard.
Corridor
(308)
1.8-m
(D2).
area
empty
exit
facility.
Mechanical
(304)
wall
(north-south)
(east-west).
(304)
Service
(303)
(302)
doors.
302
303
304
308.
Cleaning
Material
space
(301)
west
it
302
308
301
at
90-degree
angle
meaning
southwest
(306)
north
301.
306
them
1.8
northwest
105
Control
(307)
side
307.
controlling
camera
SCADA
security
purposes.
307
Security
Level
A
:101102103104105
205
B:
201202203206
C:
305
304303302308301308306307
A+
B+
C
=
Technology
Building
D:
401420
lobby…
rest
rooms…..etc
E:
buildings.
Office
(that
401402403
….and
so
on)
(400)
office
building.
400
Guests
TLD/EPD
(403).
(401)
them.
401
Electrical
(404)
1-m
404
401.
Heating
Cooling
(402)
402
However
heating
cooling
building
On
401
Lobby
Server
(405)
Going
lobby
prayer
room
toilets
washing
normal
storage
managers’
secretarial
accounting
offices.
And
going
last
Ending
corridor
(15)
(this
green
glass
wall).
This
outside.
too
important
emergency.
area
separates
South
Green
wall
(accurately
201204101
102).
Lobby
(D10)
connects
stairs
then
this
main
exit/entrance
whole
site.
6000
meters^2
surrounding
building).
1700
meters^2.
Create your own






