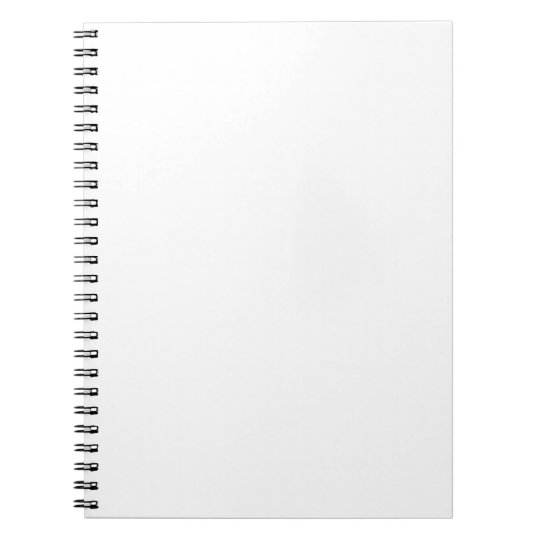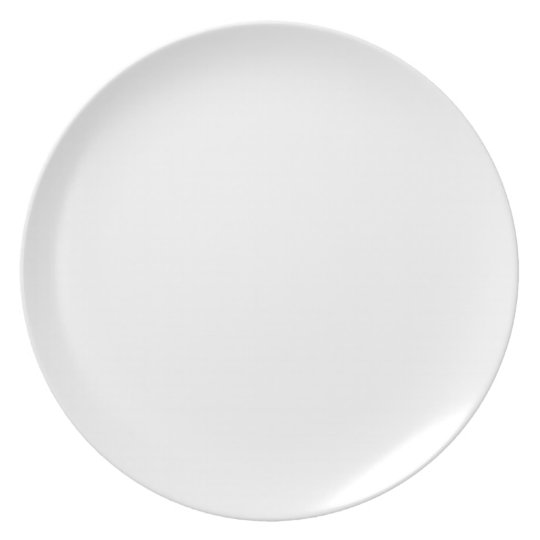Used words
Ground
Floor:
Garage:
Positioned
at
the
front
or
side
of
building
3.0m
x
5.0m
(15
sqm).
Living
Room:
Adjacent
to
garage
4.0m
(16
Kitchen:
Next
living
room
(9
Dining
Area:
Connected
kitchen
2.5m
(7.5
Bathroom:
Located
near
stairs
2.0m
1.5m
(3
Staircase:
Compact
design
leading
second
floor.
Storage
Under
staircase
garage.
First
Floor
(Second
Floor):
Master
Bedroom:
above
room
and
4.5m
(18
Secondary
master
bedroom
3.5m
(10.5
centrally
for
easy
access
from
both
bedrooms
(5
Balcony:
Accessible
floor
providing
outdoor
space
relaxation.
Hallway:
Provides
circulation
between
bedrooms
bathroom
with
potential
additional
storage.
Notes:
Total
Approximately
52.5
sqm
(including
garage).
51.5
(excluding
balcony
hallway).
104
(leaving
around
15.5
space
walls
etc.).
Create your own






